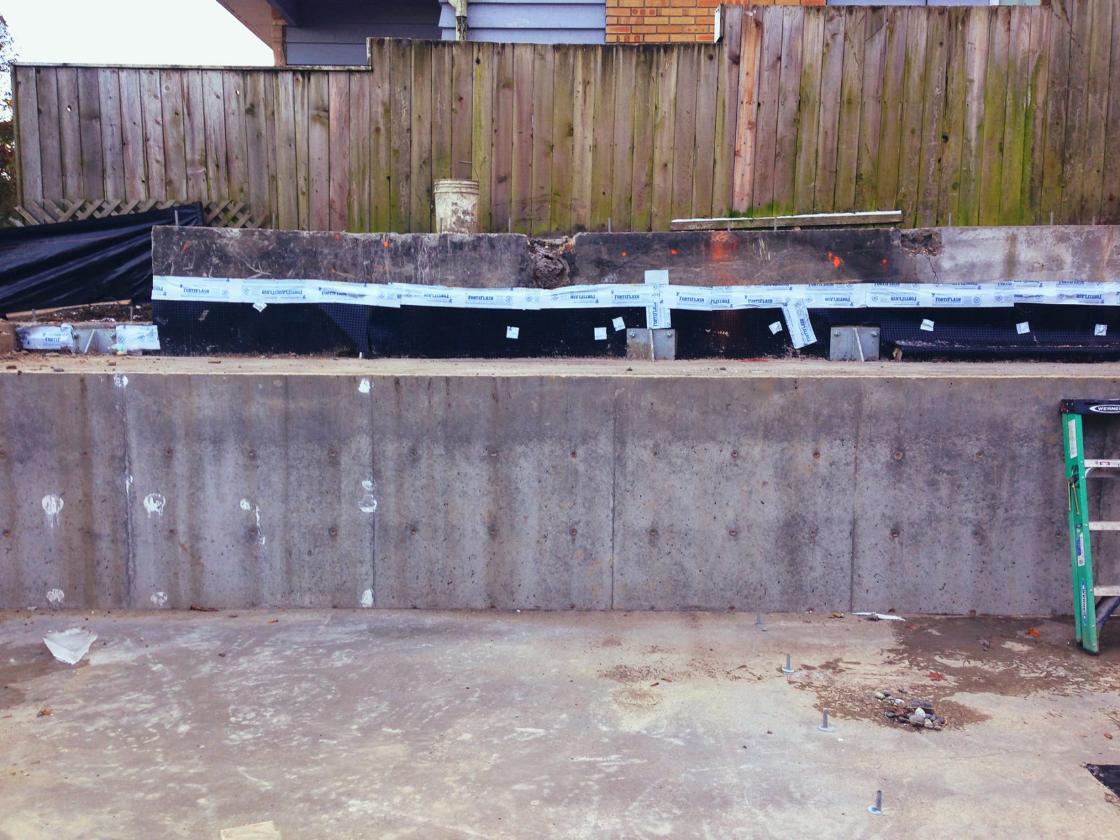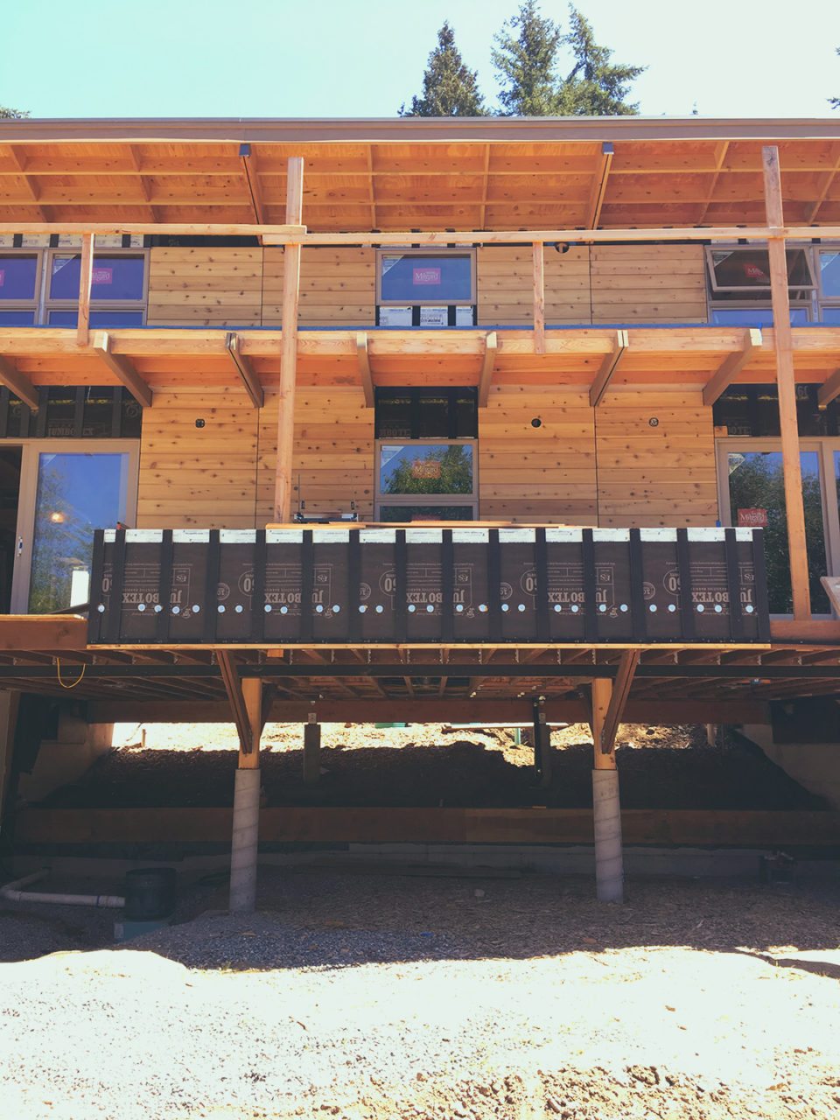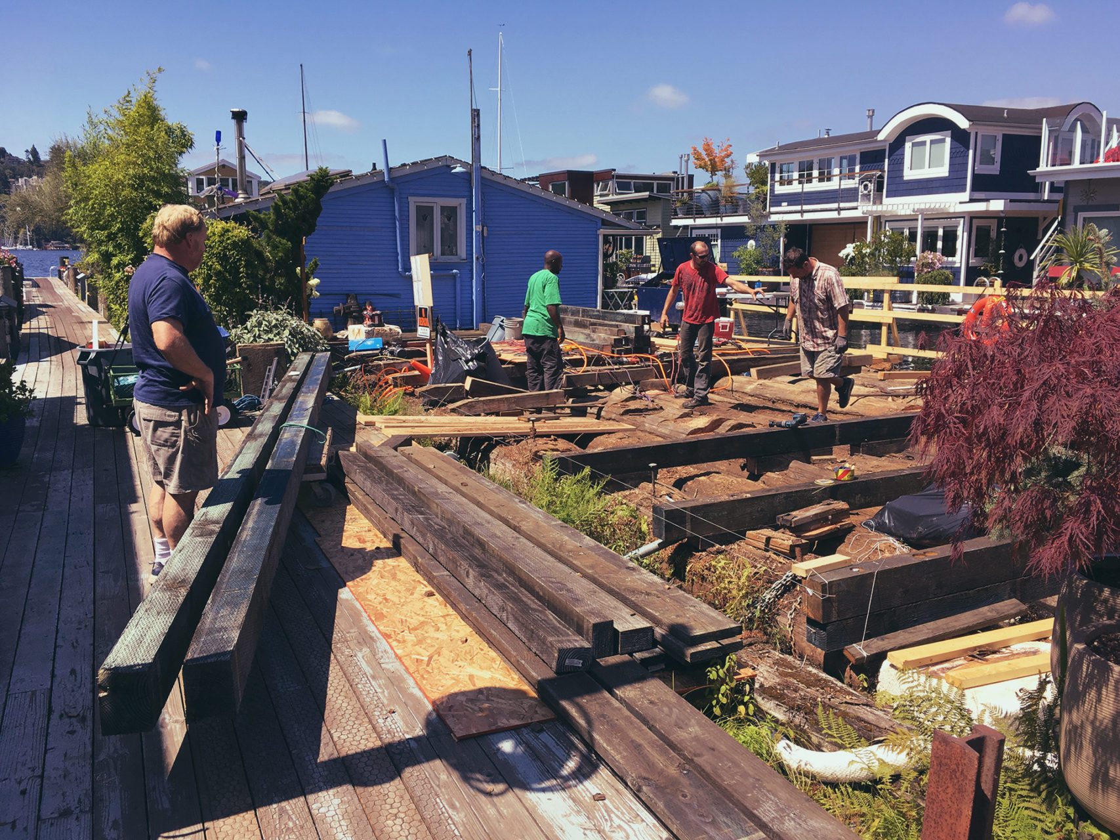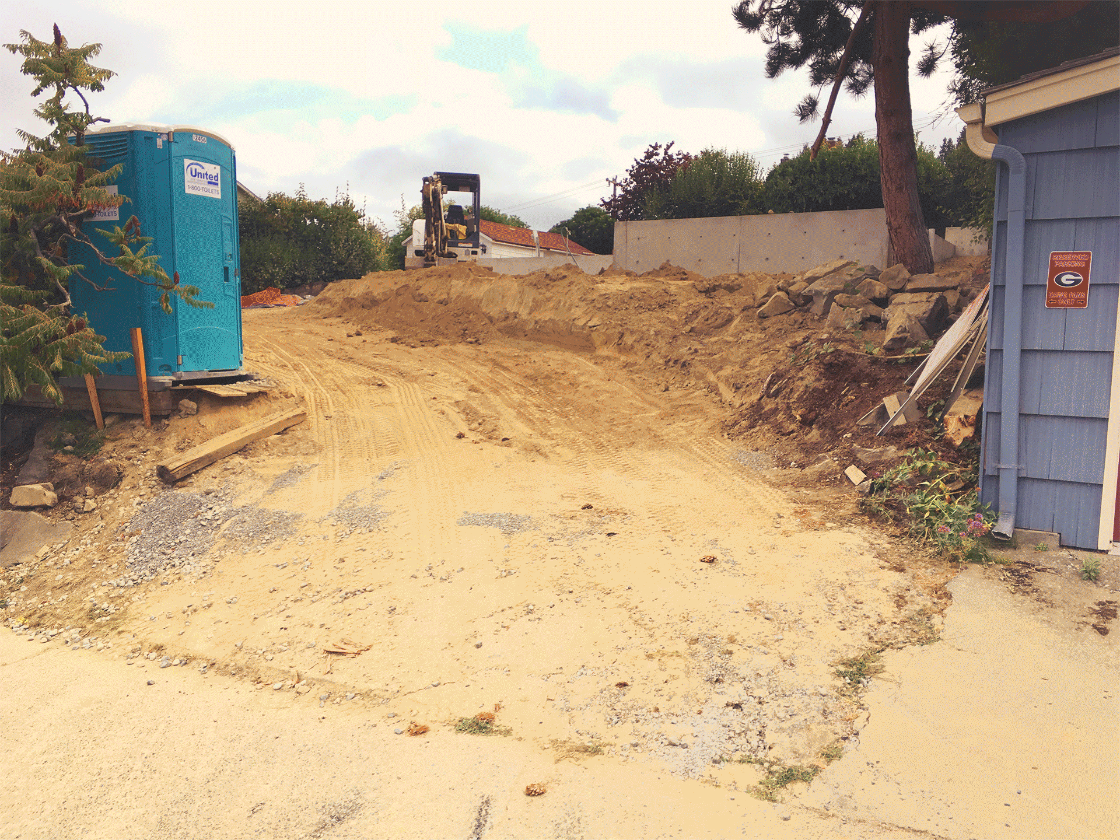As a project moves from drawing to building our role as design professionals shifts in scope, but still remains crucial to a successful project. The architect’s role during construction involves a variety of responsibilities taken on in conjunction with clients and contractors alike. The following will offer a short synopsis and non-exhaustive list of some of the ways architects add value to a project once the construction process has begun.

Troubleshooting
During construction issues almost always arise. Regardless of their scope, architects are tasked with resolving those issues without compromising the overall design. A project we recently finished in West Seattle serves as case and point to design troubleshooting. The modest house was designed with a T-shaped plan meant to match the pre-existing foundation thus limiting the overall cost of construction. Upon demolition of the previous house, the old foundation was revealed to be in un-salvageable condition. The issue posed a potential hang up in terms of both cost and construction scheduling. In response we quickly coordinated with the structural engineer to develop a new foundation plan that would both work with and enhance the design.

Refining the Design
Design is fractal in nature, the closer one investigates the more there is to design. Before construction, our work centers on understanding, coordinating, and working through many of the “broader stroke” elements of a project. With these broader elements understood and placed abstract, it is often during construction that the design of a project shifts towards the reality. How many shelves are needed in the linen closet? Where and how will material transitions occur? What appliances will be used in the kitchen and how do they coordinate with the cabinetry? Such detailed aspects of the design will continued to be resolved throughout construction.

Detailing
The detail is an architectural drawing that specifies the assembly of a particular part of a building’s composition. For example, a detail could show how the layers of a stud framed wall meet the foundation, or the connection between a column and a beam. While the majority of the structural details are worked out before permitting, an architect will continue to develop details which will define the aesthetics of the final projects. Examples of aesthetic details could include how the finished wall meet the finished floor, or the way in which a door frame rest in the gypsum wall board. The resolution of these details during design and construction has a great impact on the overall appeal of the final building.

Finishes
The choice of finishes generally happens at various points throughout construction. What type of tile for kitchen backsplash? Anigre or Maple veneer on the cabinets? Dark or Light stain in the hardwood floors? The architect in conjunction with the client will help make all of these decisions with a holistic vision, such that the final composition of the finishes compliment each other and the overall desired design aesthetic.

Cost Management
If a project runs into major issues or a client has budget constraints during construction, the architect can work through design alterations so as to maintain project feasibility. The architect, with such intimate knowledge of the design and its components, can offer money saving strategies that do not compromise the overall design.

Project Monitoring
At Donnally Architects we try to visit each of our projects in construction at least every other week. These site visits allow us to monitor the progress as well as work through minor issues with the contractor while on site. We consider this is an invaluable part of our practice in terms of both quality assurance and our continued development as designers. These tasks along with many others, while not readily apparent, are done by architects during the construction phases to ensure the success of a project.

